Selldorf Architects, a 70-person architectural design firm based in New York City, was established in 1988 by renowned architect Annabelle Selldorf. Known for their innovative approach to design, they specialize in creating both public and private spaces that reflect a clear and modern aesthetic with lasting impact. Their work is deeply rooted in humanistic principles, ensuring that each project caters to the individual experience. Whether it's architectural design, interior design, or exhibition planning, their services are tailored to meet the needs of every client. Their commitment to excellence is evident in every project they undertake.
Nestled in the stunning high desert landscape, The Mesa at Amangiri is a collection of 36 villas that seamlessly blend into the natural surroundings. These villas offer luxurious accommodations with easy access to the nearby Amangiri Resort. The design of these villas incorporates local materials and colors that harmonize with the surrounding environment, ensuring a tranquil and immersive experience for guests. Each villa features dramatic masonry walls and a shaded arrival court that connects various airy, interconnected spaces. The architecture encourages a seamless transition between indoor and outdoor living, with expansive views and private garden terraces.
Situated in the heart of West Chelsea, Park House is an elegant eight-story condominium building featuring 10 exclusive residences, including two duplex penthouses with rooftop terraces, along with ground-level retail spaces. Developed by Brantwood Capital, this 26,000-square-foot structure was designed to blend seamlessly with the neighborhood's residential and art gallery character. Its exterior, adorned with brick facades reminiscent of the area's 19th-century brownstones, contrasts subtly with glazed brick accents marking new construction areas. This thoughtful integration ensures that Park House respects its historic context while offering modern luxury.
Nestled within the White River National Forest, this 12,000-square-foot residence in Edwards, Colorado, overlooks a serene pond and the breathtaking Gore Range and New York Mountain. The house is organized as a series of smaller volumes centered around a private courtyard, providing an intimate contrast to the vastness of the surrounding mountains. Circulation flows naturally along the courtyard's perimeter, connecting the main living spaces directly to the outdoors. The interplay between indoor and outdoor spaces blurs the lines between architecture and nature, creating a harmonious living environment. Each volume boasts distinct functions and unique material expressions, using local resources such as copper, fieldstone, log siding, and beetle-kill pine wood to connect the home with its alpine setting.
Selldorf Architects is collaborating with Diamond Schmitt and Two Row Architect on expanding the Art Gallery of Ontario by 50,000 square feet to accommodate their growing collection of modern and contemporary art. Primarily gallery space, the expansion will occupy an infill site above the existing loading dock between the AGO and the Ontario College of Art and Design. The gallery’s last major expansion, led by Frank Gehry in 2008, added 97,000 square feet of new space. This latest project aims for Net Zero Carbon certification, making it one of the few museums worldwide to achieve this distinction.
The Museum of Contemporary Art San Diego (MCASD), originally housed in philanthropist Ellen Browning Scripps' oceanfront home, has undergone significant transformations over the years. In 2014, Selldorf Architects was entrusted with expanding and enhancing the museum's facilities. The new design includes renovating 28,000 square feet of existing space and adding 46,400 square feet of new construction, effectively doubling the museum's footprint. This expansion not only increases gallery space but also improves visitor accessibility and enhances the museum's connection to its beautiful coastal location.
Set on a 13-acre wooded property, this private residence in Westchester, New York, combines art and nature beautifully. The homeowner's extensive contemporary art collection is showcased throughout the house, particularly in three dedicated galleries. The two-story, light-filled home is arranged around a central open-air courtyard. The public areas, including the living room and dining room, extend across the entire southern facade with floor-to-ceiling glass doors and windows offering panoramic views of the terrace, pool, and natural pond.
Relaxing Reading Corner In New Delhi With Mariam Elmongy
//
Abdominal Pads,Abdominal Gauze Pads,Cotton Abdominal Gauze Pads,Cotton Abdominal Swab Pads COTTONWHISPER (TAIZHOU) DAILY PRODUCTS CO.,LTD , https://www.cottonwhipershop.com
The Mesa at Amangiri | Canyon Point, UT
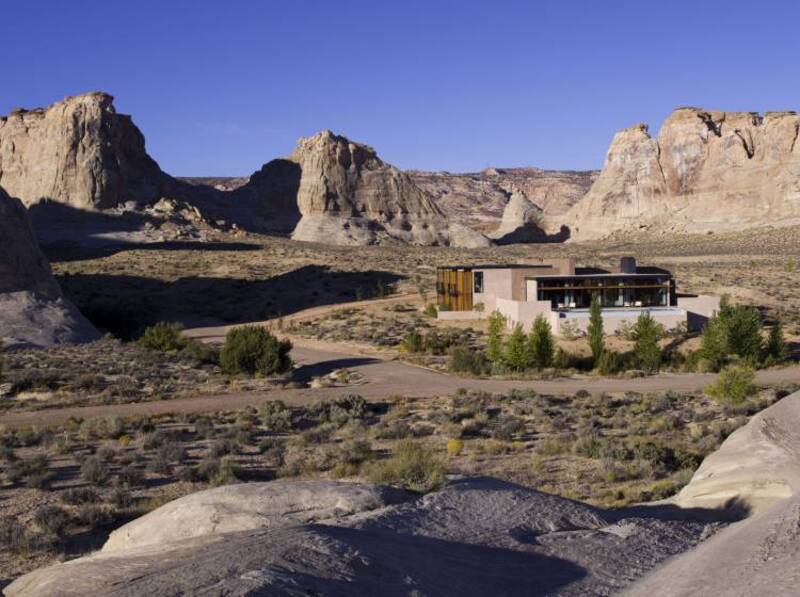
Park House Chelsea | New York, NY
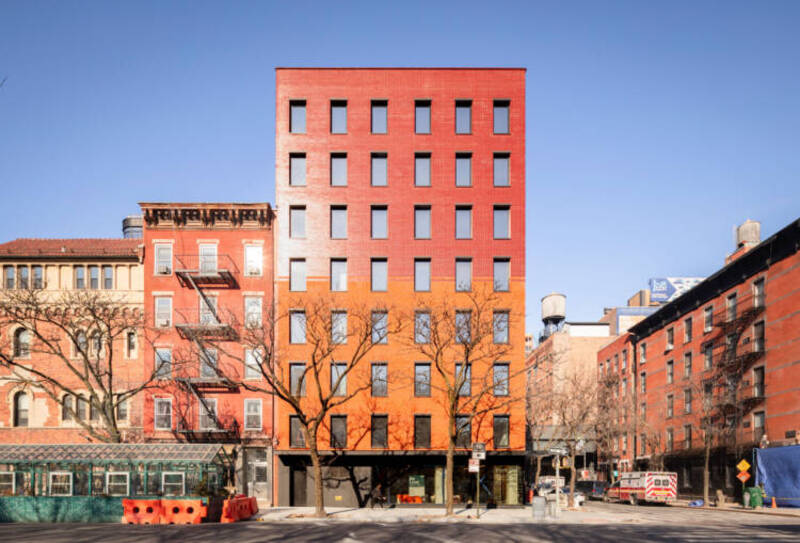
Walden House | Edwards, CO
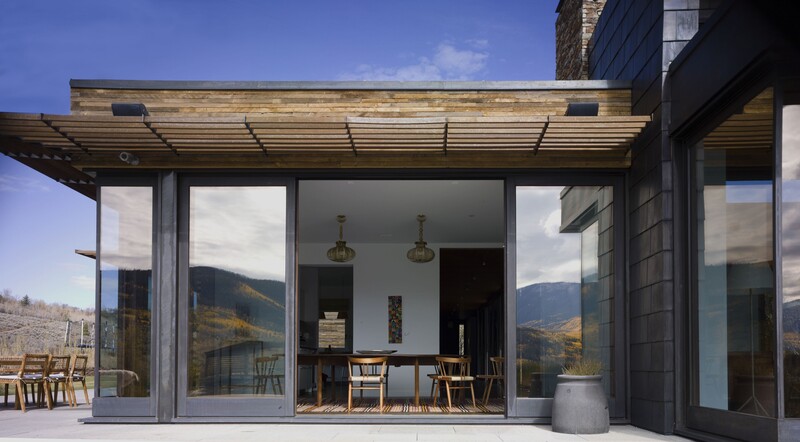
Art Gallery of Ontario | Ontario, CA
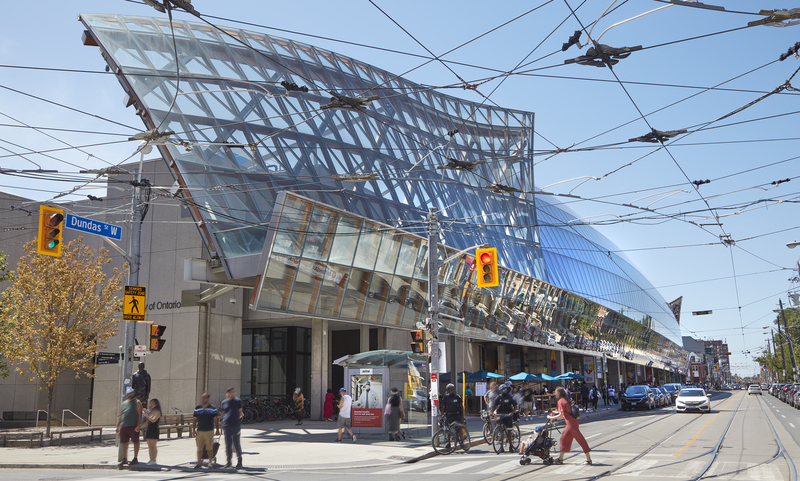
Museum of Contemporary Art San Diego | La Jolla, CA
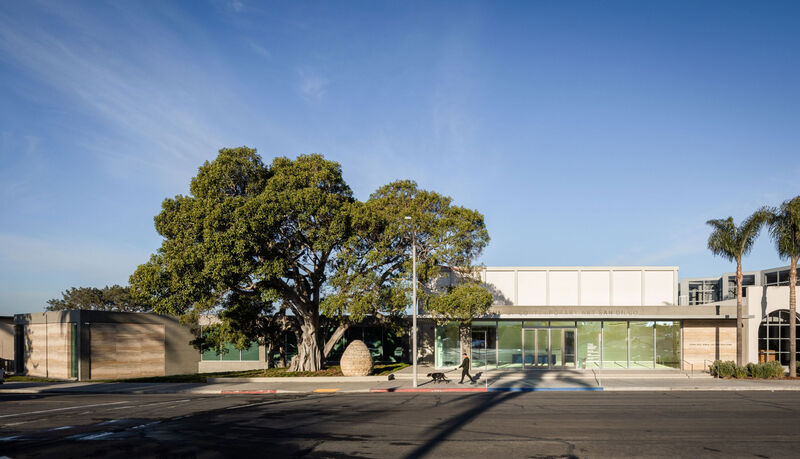
Westchester Country House | Westchester, NY
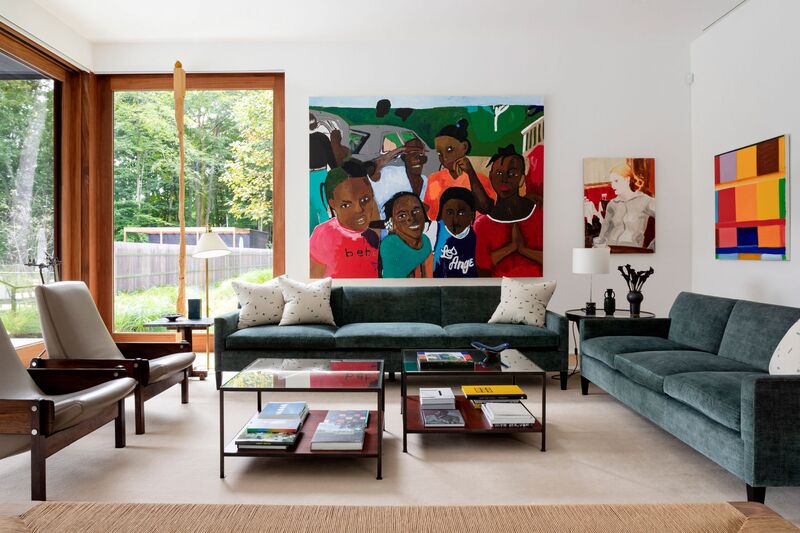
SEE ALSO
What do you think? Did you like this article? Follow
Covet House
on
Facebook
,
Instagram
,
Pinterest
and
Twitter
, we are here to provide you with the best interior design inspiration for your projects and always remember to celebrate design with friends as we do!
